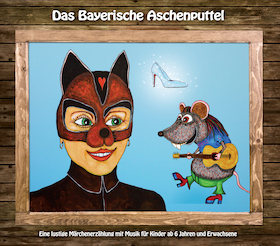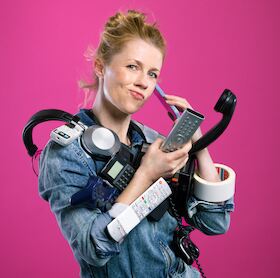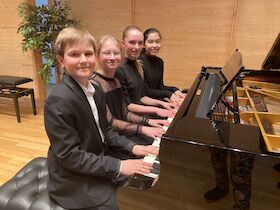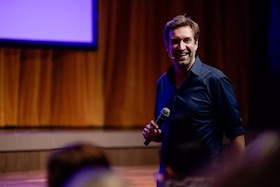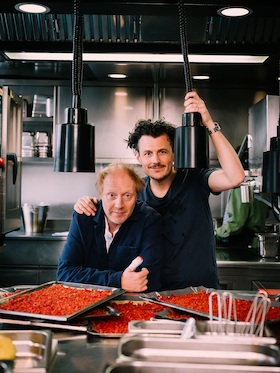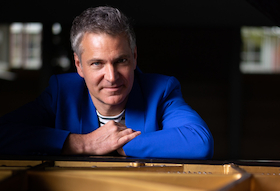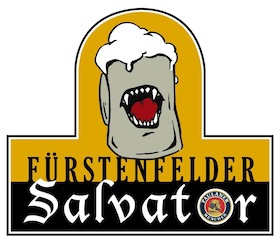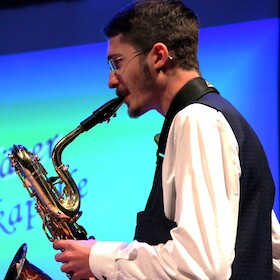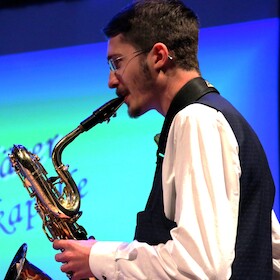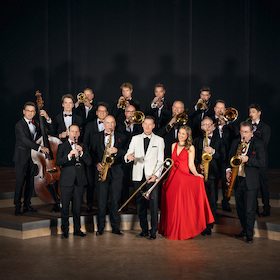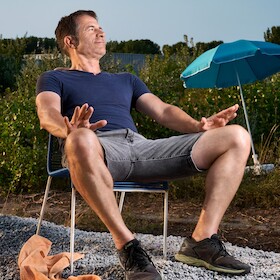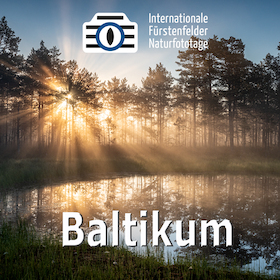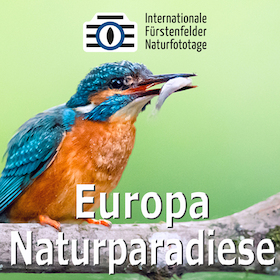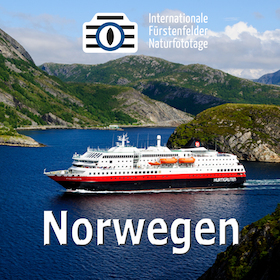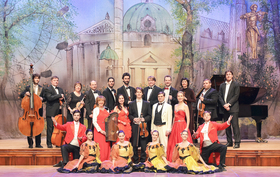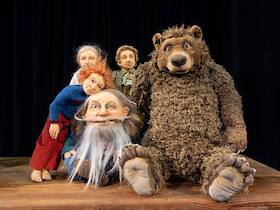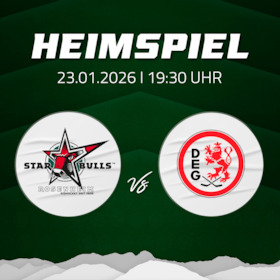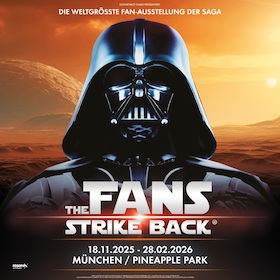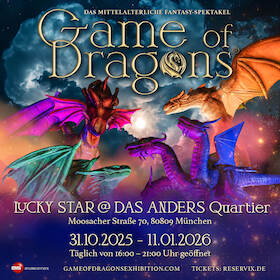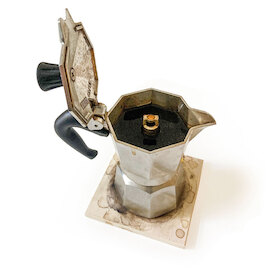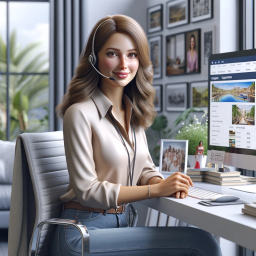 Hallo, ich bin Maya.
Hallo, ich bin Maya.Wie kann ich helfen?
Das
Für Veranstaltungen aller Art stehen im Veranstaltungsforum Fürstenfeld Räumlichkeiten in unterschiedlicher Größe und Ausstattung zur Verfügung:
Der Stadtsaal (inklusive Bühne 780 m²) bietet vielfältige Raumaufteilungs- und Möblierungsvarianten. Eine optimale Sicht zur Bühne wird durch ausfahrbare Teleskop-Tribünen gewährleistet. Auf Wunsch kann der Stadtsaal um die Fläche des Neuen Foyers (140 m²) ergänzt werden. Die baulich feste Bühne (151 m²) kann durch zwei vorgelagerte Podien bis auf 256 m² erweitert und auch als Freilichtbühne zum Innenhof hin genutzt werden.
Der Kleine Saal mit 240 m² (zuzüglich 32 m² Bühne) mit offengelegtem Dachgebälk befindet sich im 1. Obergeschoss über dem Restaurant Fürstenfelder und verfügt über ein eigenes Versorgungsfoyer (Gastronomie, Kasse, Garderobe, WCs), sowie einem kleinen Hinterbühnen-Bereich mit einem separaten Zugang.
Der Säulensaal (196 m² zzgl. 40 m² Bühne) eignet sich neben Kulturveranstaltungen auch gut für gewerbliche Nutzungen und Feiern.
Die zweigeschossige Tenne ist eine gut 100 Meter lange ehemalige Scheune. Im Erdgeschoss stehen neben dem Gastronomie-Stützpunkt und dem Sanitärbereich ca. 600 m² Nutzfläche zur Verfügung. Die durch das Dachgebälk vorgegebenen 36 Abteile (ca. 20 m² groß) im Obergeschoss verfügen über jeweils eigene Stromversorgung und eignen sich als Standplätze für Börsen, Märkte und Messen.
Der Seminarbereich besteht aus fünf Räumen (17 bis 125 m²), davon drei mit zusätzlicher Galeriefläche.
Das Alte Foyer dient als Empfang für die Besucher des Veranstaltungsforums. Blickfang in diesem 300 m² großen ehemaligen Pferdestall ist ein aufwändig gestalteter Glaseinbau, der Bewirtung sowie als Kartenverkauf- und Info-Stützpunkt dient. Das Neue Foyer, 140 m² groß, kann direkt mit dem Stadtsaal verbunden werden.
