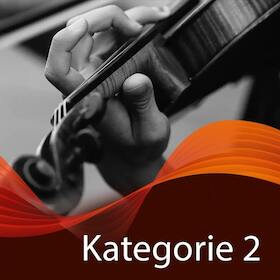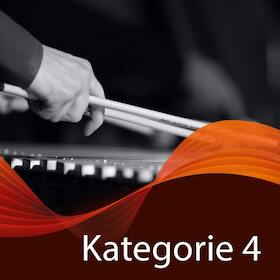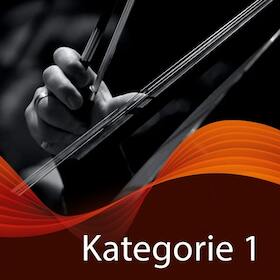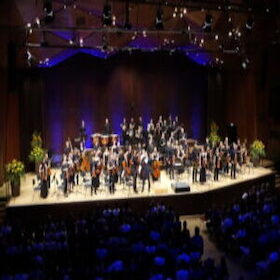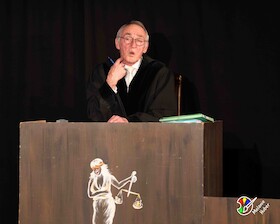 Hallo, ich bin Maya.
Hallo, ich bin Maya.Wie kann ich helfen?
Kongresszentrum in Erlagen, in dem regelmäßig Tagungen, Messen, Konzerte und Bälle stattfinden.
Während der beinahe schmucklose Außenbau durch überwiegend gerade Linienführung und die Verwendung von Sichtbeton geprägt wird, sind im Innenraum überwiegend spitze und kantige Formen sowie ein weitgehender Verzicht auf rechte Winkel charaktisierend.
Das Foyer der Heinrich-Lades-Halle ist rund 1300 Quadratmeter groß, die Garderobe umfasst rund 450 Quadratmeter. Von dort aus gelangt man ebenerdig in den großen Saal, der neben Tagungen und Vorträgen auch häufig für Konzerte und Bälle genutzt wird. Dieser umfasst rund 1100 Quadratmeter, eine 200 Quadratmeter große, dreieckig auskragende Empore mit polygonal gebrochenen Säulen und eine ebenso große Bühne. Bei Reihenbestuhlung fasst dieser Saal 1250 Personen, davon 265 auf der Empore. Die Wände und die Decke des großen Saales sind mit peruanischem Nussbaumholz verkleidet. Dieses mildert das kantige Erscheinungsbild der gefalteten Decke etwas und sorgt für eine hervorragende Akustik. Aus diesem Grund löste die Heinrich-Lades-Halle den Redoutensaal als wichtigste Konzertstätte in Erlangen ab.
Daneben gibt es noch einen kleinen Saal mit 270 Sitzplätzen bei Reihenbestuhlung. Dieser ist ebenfalls vollständig mit Holz ausgekleidet und in seiner Gestaltung etwas zurückhaltender; dennoch wird beinahe gänzlich auf rechte Winkel verzichtet. Dieser Saal besitzt ebenfalls ein kleines, rund 300 Quadratmeter großes Foyer und eine eigene, 110 Quadratmeter große Garderobe. Da er zusätzlich über einen eigenen Eingang verfügt, kann er unabhängig vom großen Saal genutzt werden. Außerdem sind in der Heinrich-Lades-Halle acht einfach und funktional gestaltete Konferenzräume untergebracht. Diese sind zwischen 34 und 120 Quadratmeter groß.

